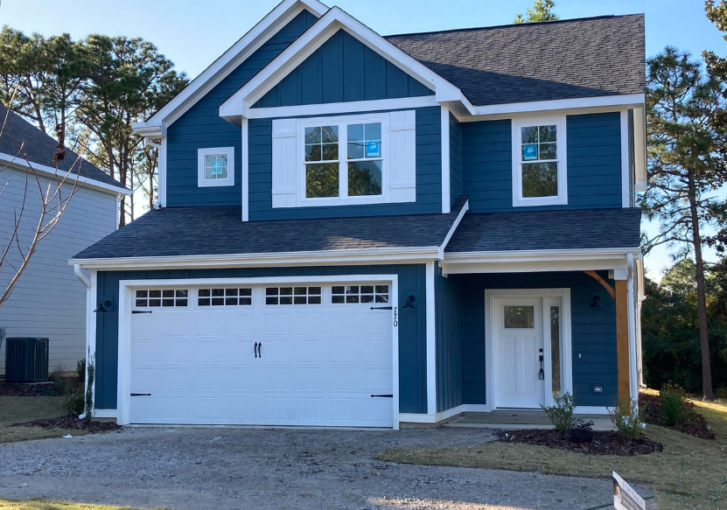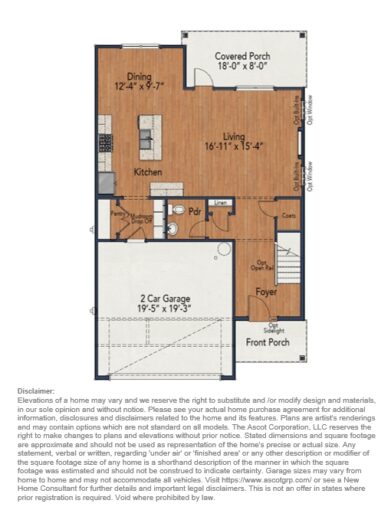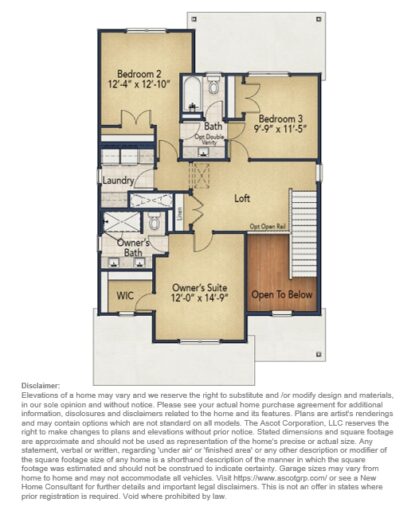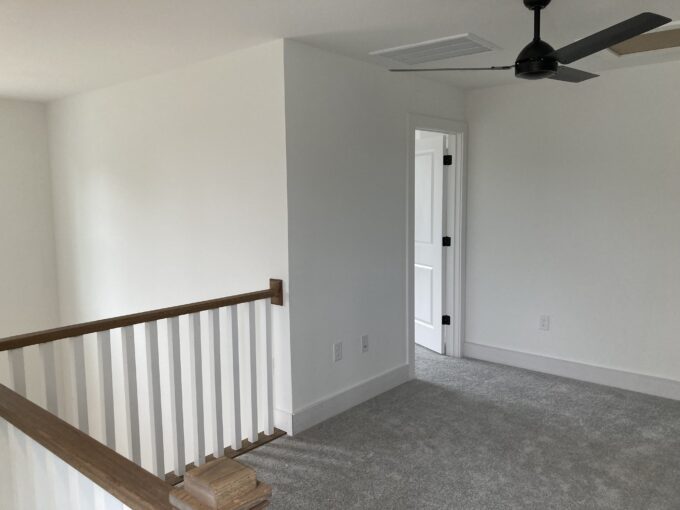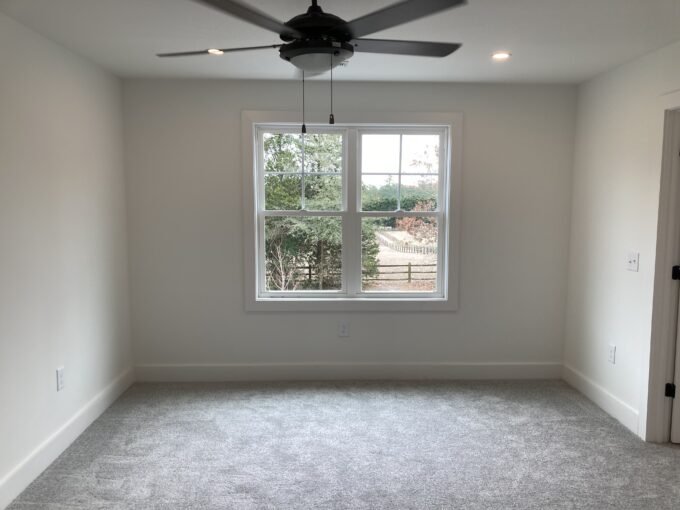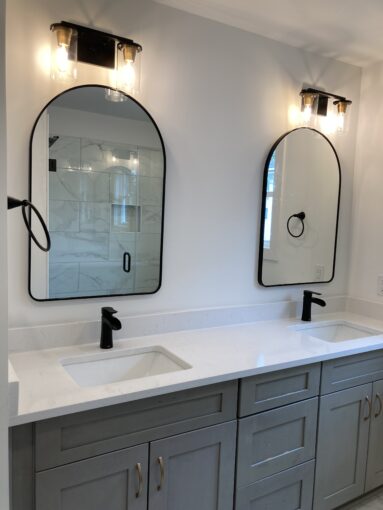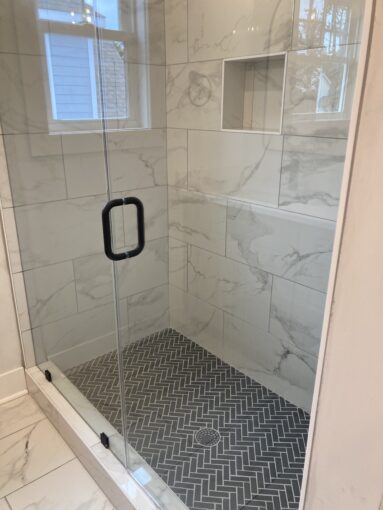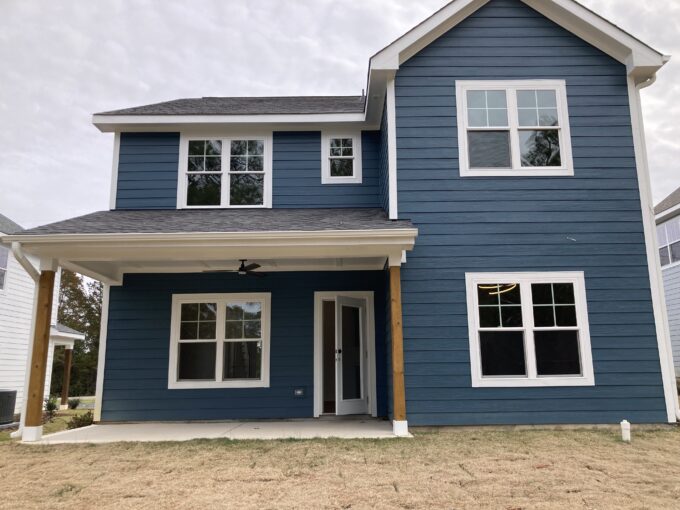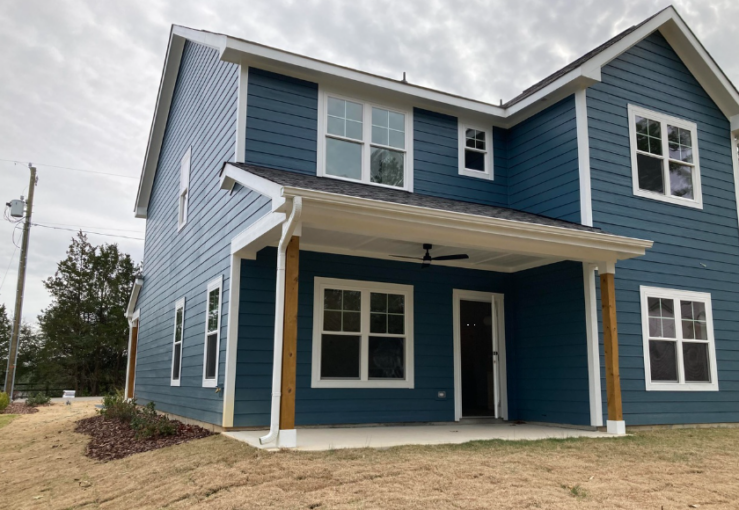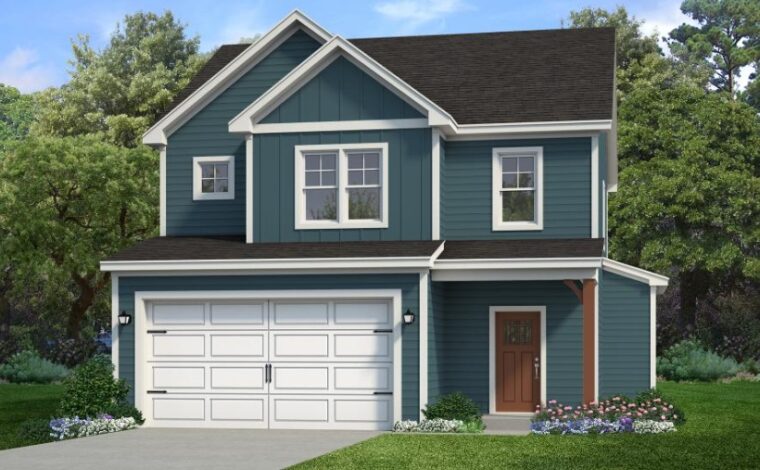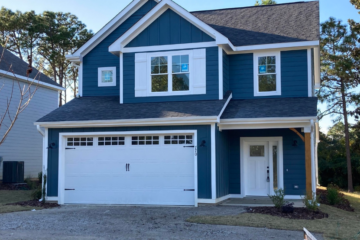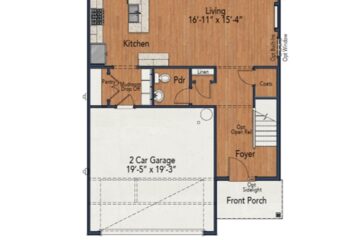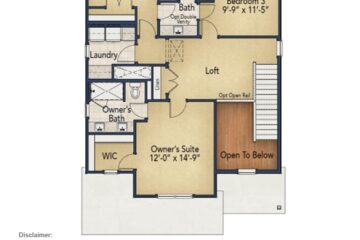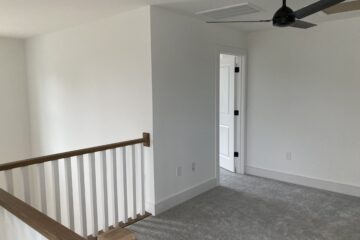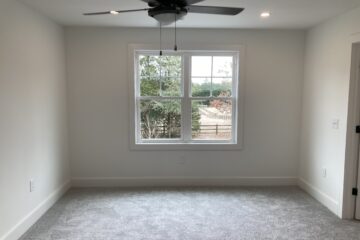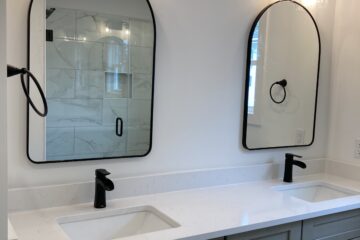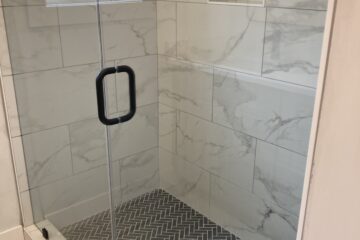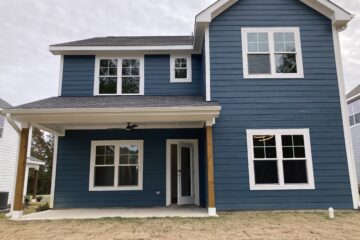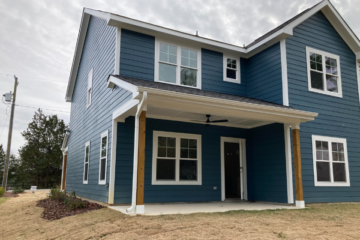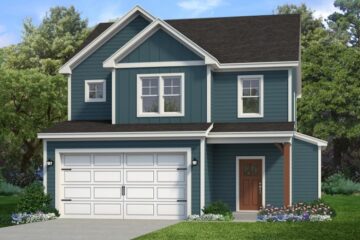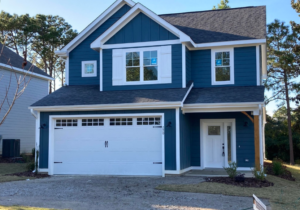770 Sheldon Road
Southern Pines, NC
Price
$499,999
Square Feet
1,857
Bed
3
Bath
2.5
Garages
2
Est. Montly Payment**: $2,915
Neighborhood: Sheldon Road
Home Plan: Hamel
Lot#: 2A
Status: Under Contract
**Please note that the estimated monthly payment price provided on this website is for informational purposes only and is based on a 30-year fixed loan term with a 5% interest rate and $0 down payment. Actual monthly payments may vary based on several factors, including the borrower's creditworthiness, loan amount, loan term, interest rate, and down payment amount. This information should not be considered a guarantee or commitment to lend. We encourage you to consult with a financial advisor or mortgage lender to obtain a more accurate estimate of your monthly payments based on your specific financial situation.**
Description
Looking for your dream home in Moore County? Look no further than 770 Sheldon Road. This ”Hamel” house plan features 4 spacious bedrooms and 2.5 bathrooms, making it the perfect fit for families or anyone looking for plenty of room. You’ll love the upgraded kitchen appliances and matte black hardware, which add a touch of luxury to the space. Plus, with quartz countertops in kitchen and all bathrooms, LVP in all common areas including the owner’s suite, and stunning wood stairs you’ll get to enjoy custom designed details that make this home one-of-a-kind. But perhaps the best feature of this home is its unbeatable location. With front porch views of beautiful horse pastures, you will also be just a short distance from all of the local shopping, dining, and entertainment that downtown Southern Pines has to offer. Whether you’re looking for a night out on the town or simply want to explore the local community, you’ll find everything you need just a few steps away from your doorstep.

