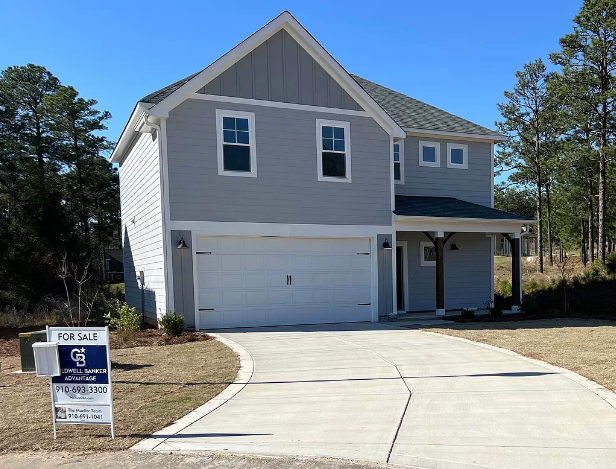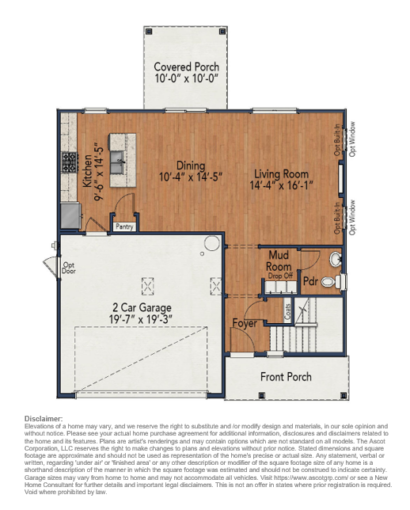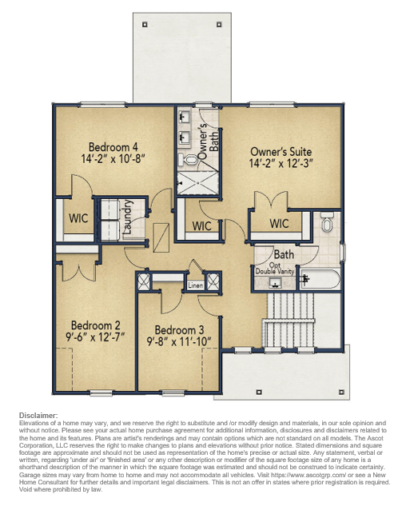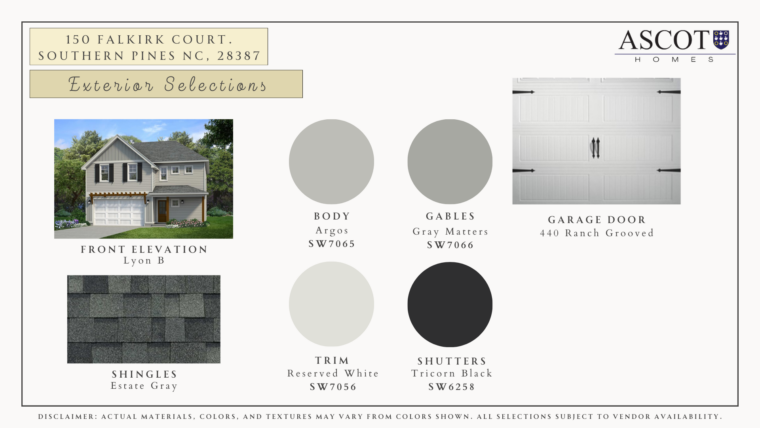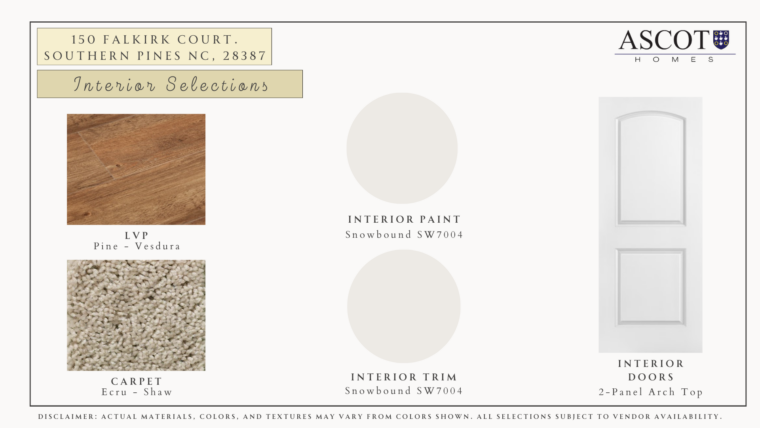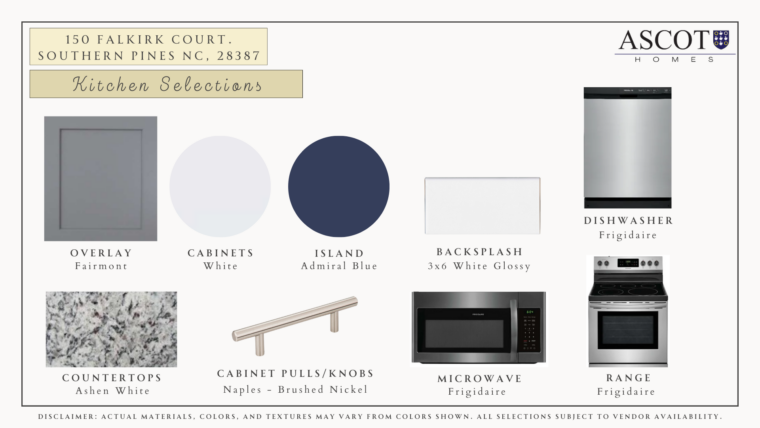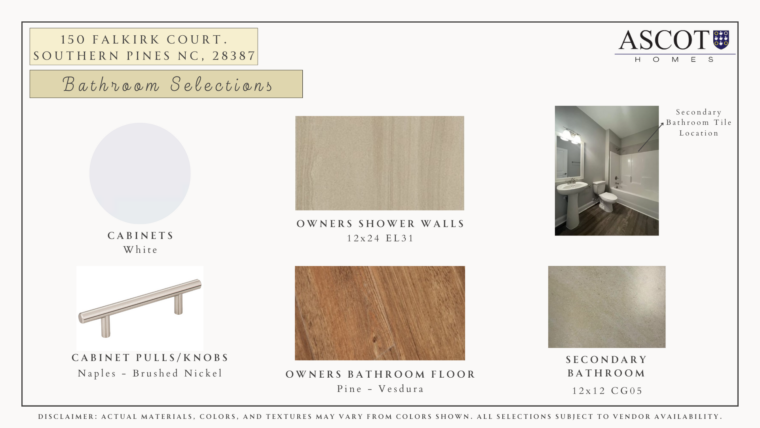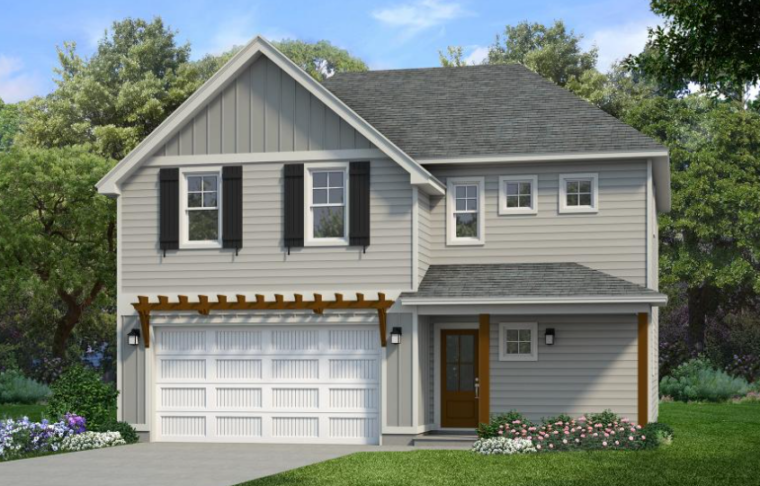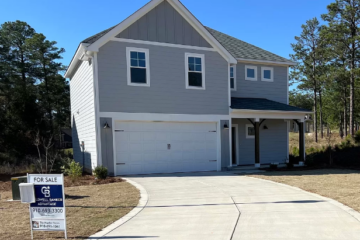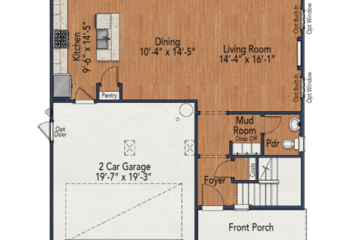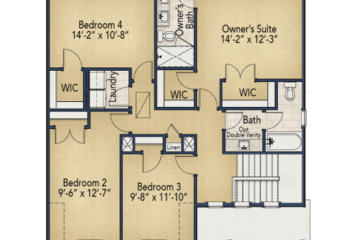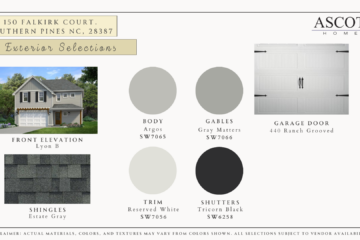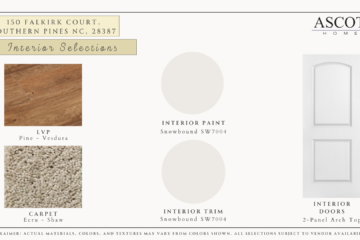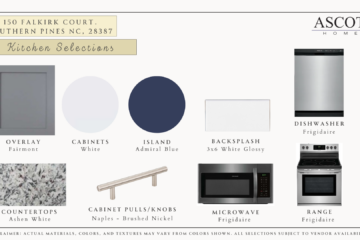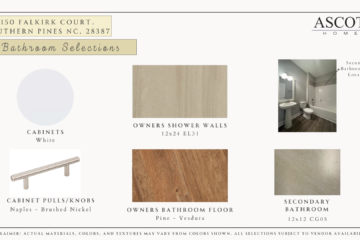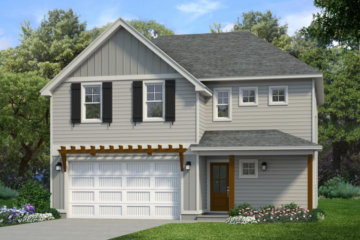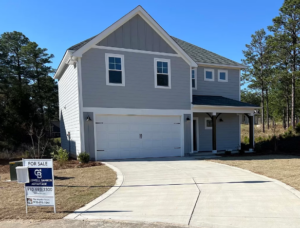150 Falkirk Court
Carthage, NC
Price
$425,000
Square Feet
1,906
Bed
4
Bath
2.5
Garages
2
Est. Montly Payment**: $2,281
Neighborhood: The Carolina
Home Plan: Lyon
Lot#: 6
Status: Under Construction
**Please note that the estimated monthly payment price provided on this website is for informational purposes only and is based on a 30-year fixed loan term with a 5% interest rate and $0 down payment. Actual monthly payments may vary based on several factors, including the borrower's creditworthiness, loan amount, loan term, interest rate, and down payment amount. This information should not be considered a guarantee or commitment to lend. We encourage you to consult with a financial advisor or mortgage lender to obtain a more accurate estimate of your monthly payments based on your specific financial situation.**
Description
Looking for a charming craftsman-style home? Look no further than the Lyon A plan. This delightful open floorplan home features a large family room accompanied by a dining area and a modern kitchen including a generous island that doubles as additional casual dining space, and a rear covered porch which is accessible from the dining area. Other lower-level features include a partial bathroom, two closets, a wired shelved kitchen pantry, and a drop zone. On the upper-level you will find three additional bedrooms, including a spacious owners suite with a bathroom featuring dual sinks, a tiled walk-in-shower with seat, and a large walk-in-closet. The upper-level also features a laundry room, and a linen closet. Overall, the Lyon plan in The Carolina combines modern design, functional spaces, and a great location, making it an appealing choice for those seeking a new construction home. The Carolina offers a community swimming pool, driving range, fitness center, and community meeting space. Plus, you’ll enjoy the convenience of being located near a variety of restaurants, shops, Sandhills Community College, the Village of Pinehurst, and downtown Southern Pines.

