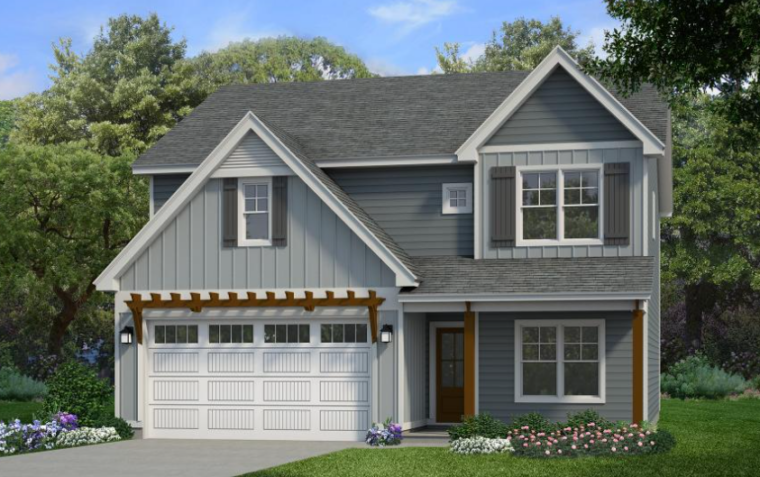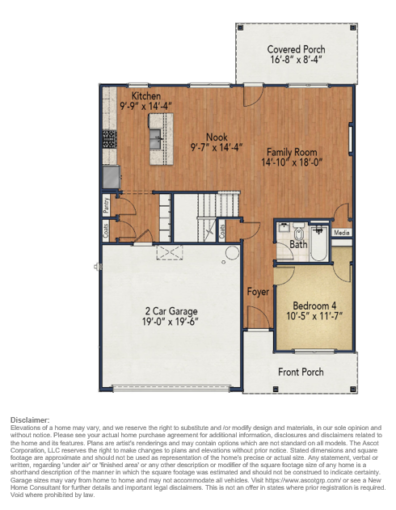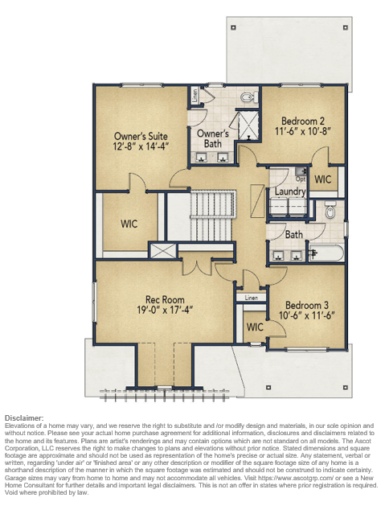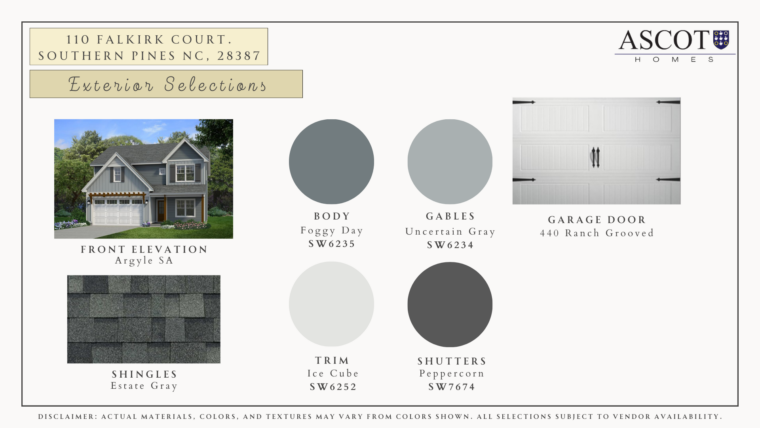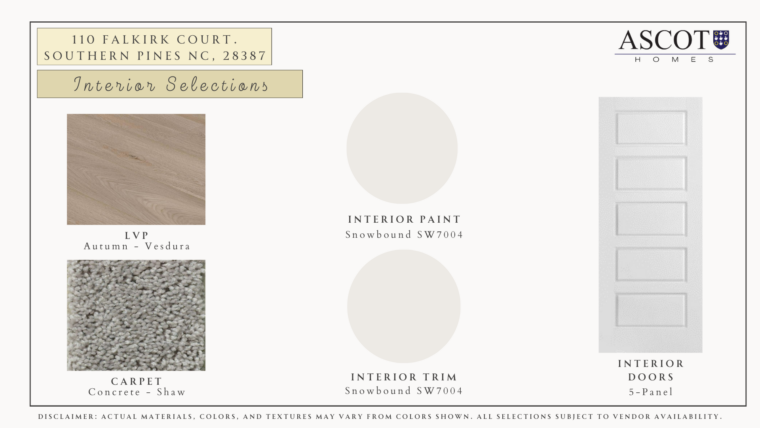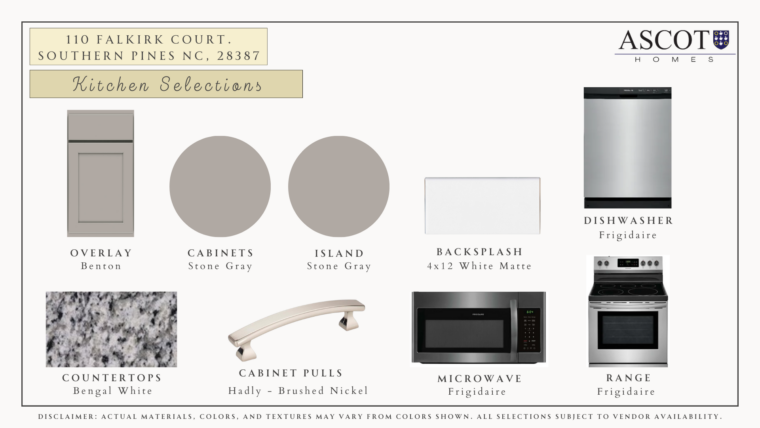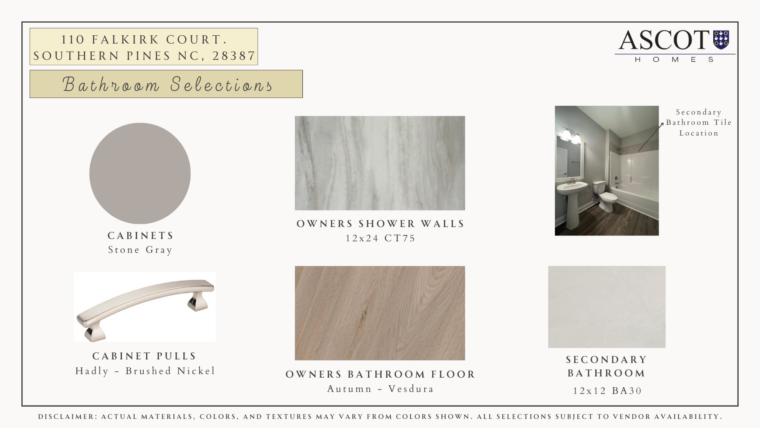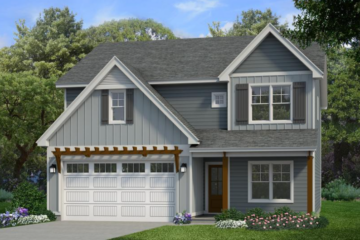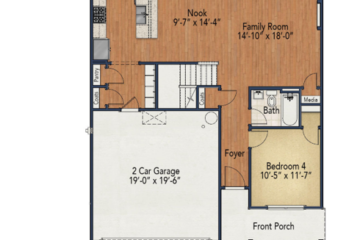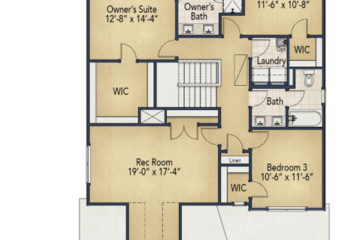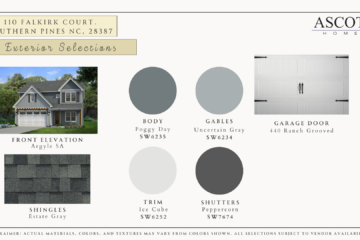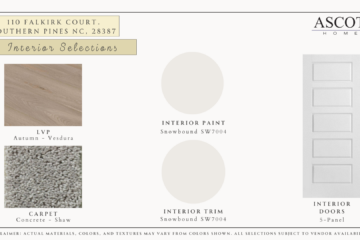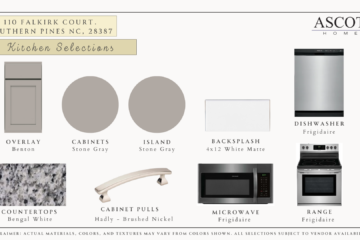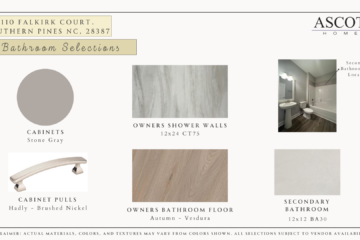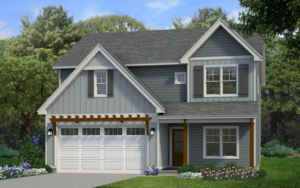110 Falkirk Court
Carthage, NC
Price
$450,000
Square Feet
2,305
Bed
4
Bath
3
Garages
2
Est. Montly Payment**: $2,416
Neighborhood: The Carolina
Home Plan: Argyle SA
Lot#: 2
Status: Under Contract
**Please note that the estimated monthly payment price provided on this website is for informational purposes only and is based on a 30-year fixed loan term with a 5% interest rate and $0 down payment. Actual monthly payments may vary based on several factors, including the borrower's creditworthiness, loan amount, loan term, interest rate, and down payment amount. This information should not be considered a guarantee or commitment to lend. We encourage you to consult with a financial advisor or mortgage lender to obtain a more accurate estimate of your monthly payments based on your specific financial situation.**
Description
If you’re searching for a new home, the Argyle SA plan may be your perfect match! The upper level boasts a generously sized owner’s suite, providing plenty of living space. The design includes a finished bonus or recreation room that’s versatile for various uses. The main level features a flex room that can serve as a fourth bedroom. The open-concept floor plan features crown molding, oversized baseboards, and window trim, creating an elegant touch. A fireplace adds a cozy focal point, while luxury vinyl plank (LVP) flooring graces the main living areas, known for its durability and easy maintenance. The kitchen is designed with granite countertops, a stainless steel appliance package (refrigerator is optional), and soft-close cabinets and drawers, combining both style and functionality. The rear porch provides outdoor space, enhancing the overall living experience. The home is equipped with a 14 SEER two-zone high-efficiency heat pump, ensuring optimal heating and cooling efficiency throughout different areas of the house. The Carolina community offers a swimming pool, driving range, fitness center, and community meeting space, and is located minutes away from a variety of restaurants, shops, Sandhills Community College, the Village of Pinehurst, and downtown Southern Pines.

