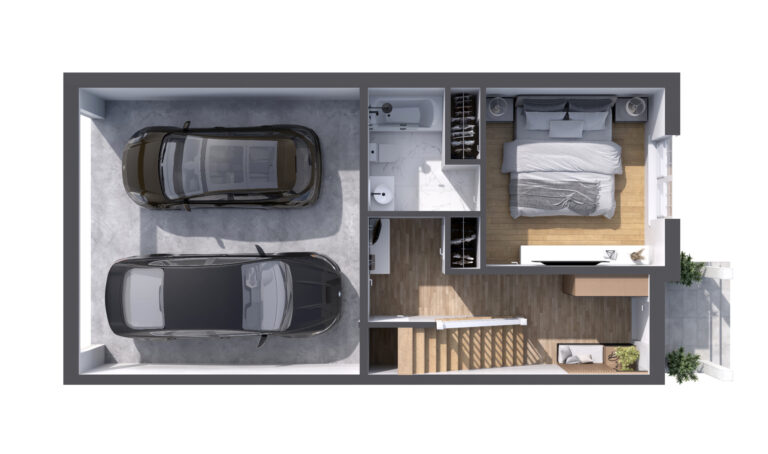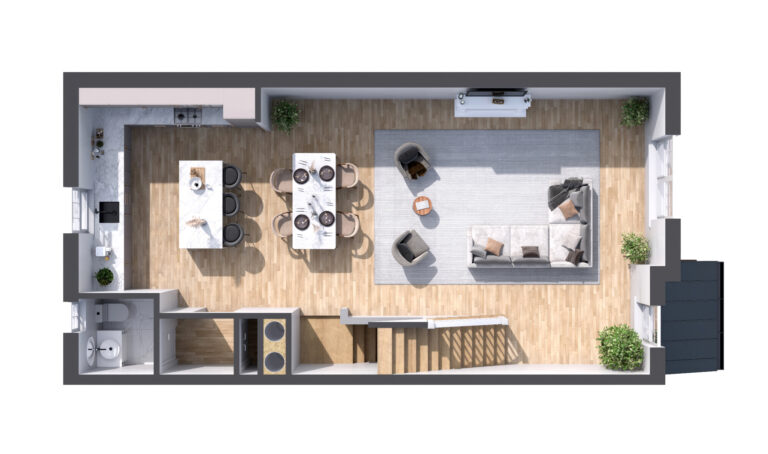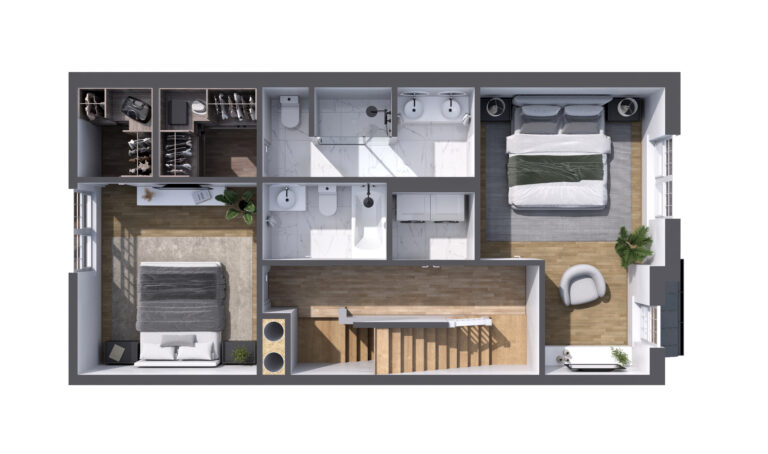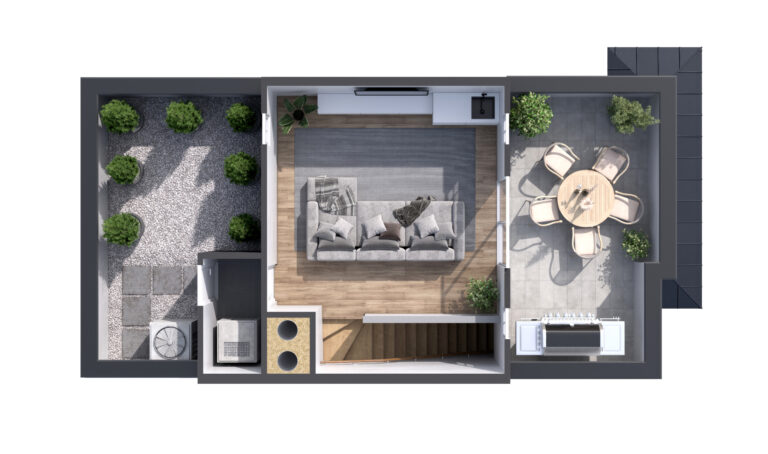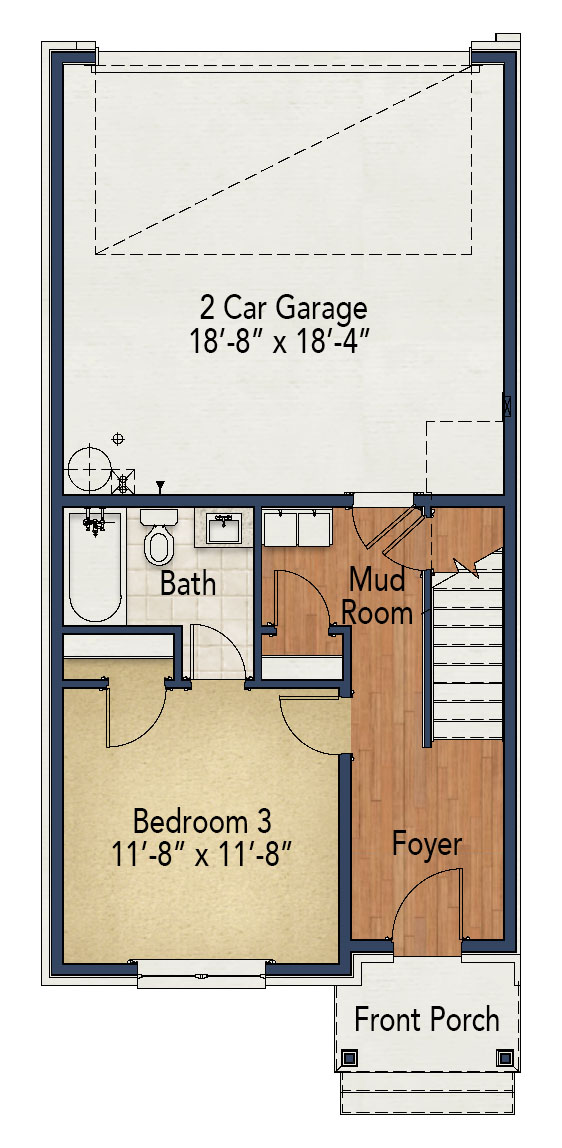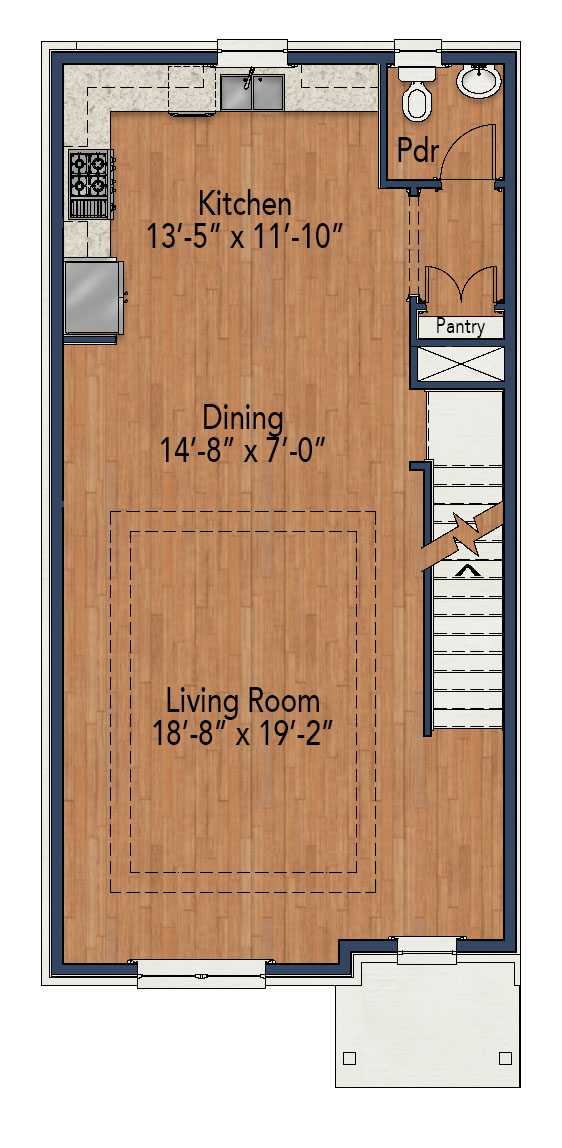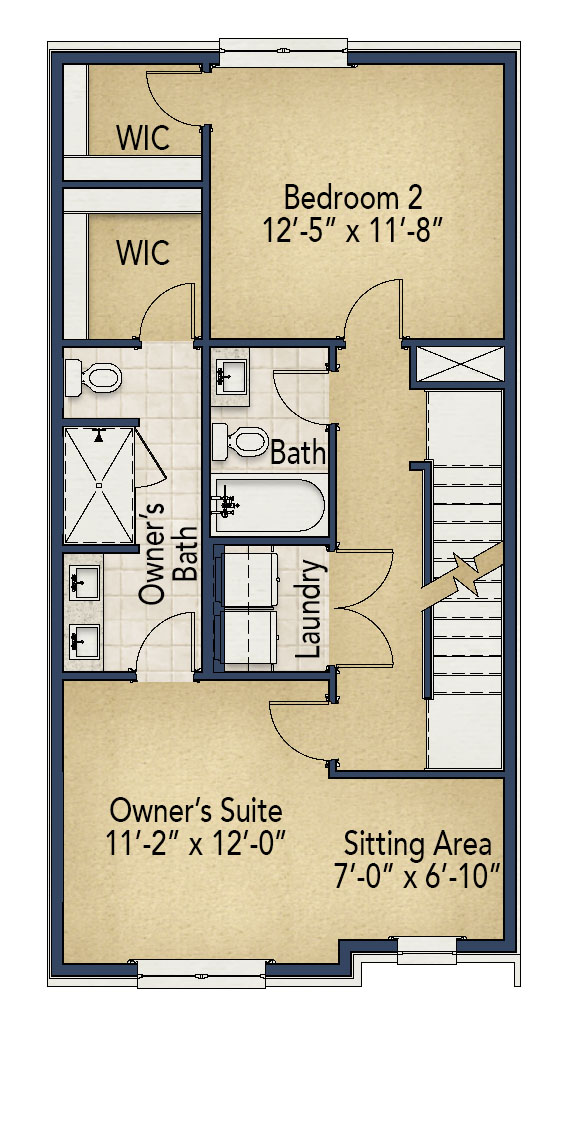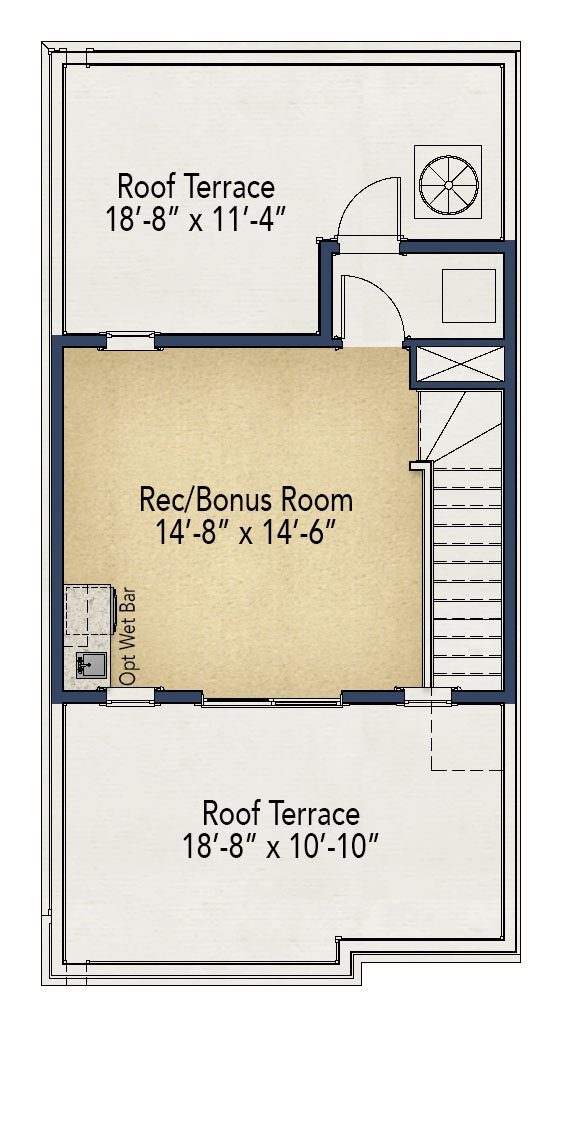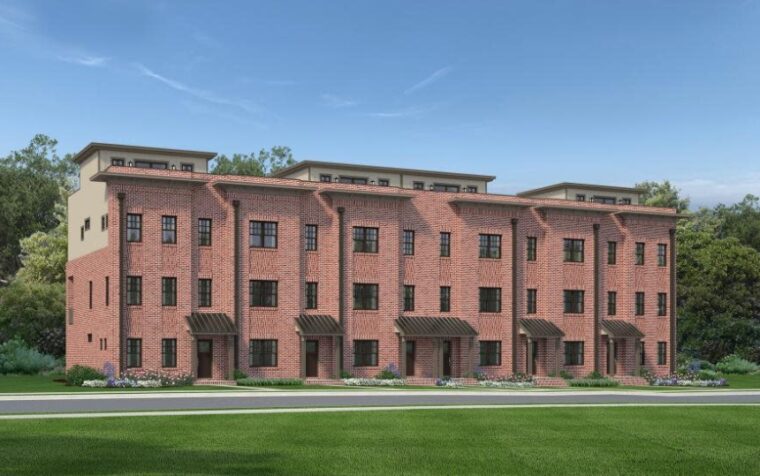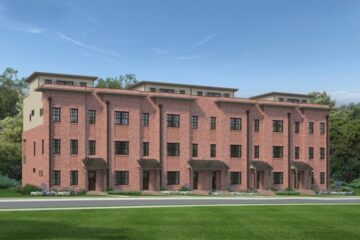Townhome- Plan C
Home Plan
Starting Price
$589,000
Sq. Ft. Range
2356
Bed
3
Bath
3.5
Garages
2
Description
Plan C in our new Townhomes is a stunning option for those seeking a spacious and luxurious living experience. With four stories, this layout offers ample space for families or those who enjoy entertaining guests. The highlight of this plan is the breathtaking fourth-floor terrace, which boasts incredible views and is perfect for relaxing or entertaining. Additionally, the three bedrooms and 3.5 bathrooms are accompanied by additional rec rooms upstairs, providing even more space for leisure and entertainment. Overall, Plan C is a top-tier choice for those seeking a comfortable and sophisticated living space.
Floor Plan
