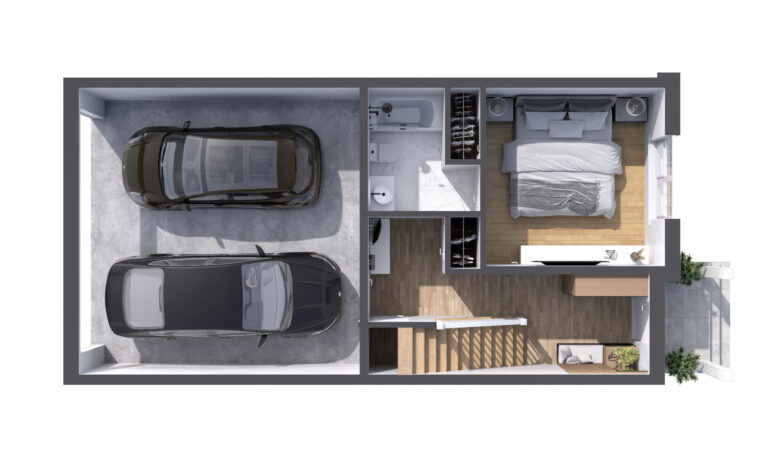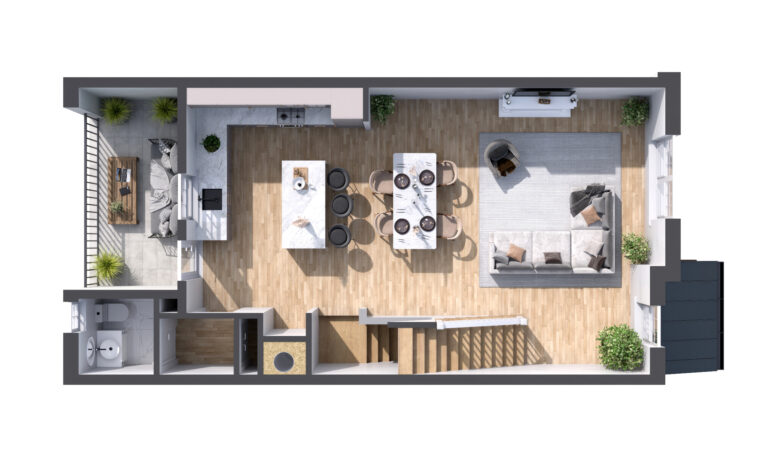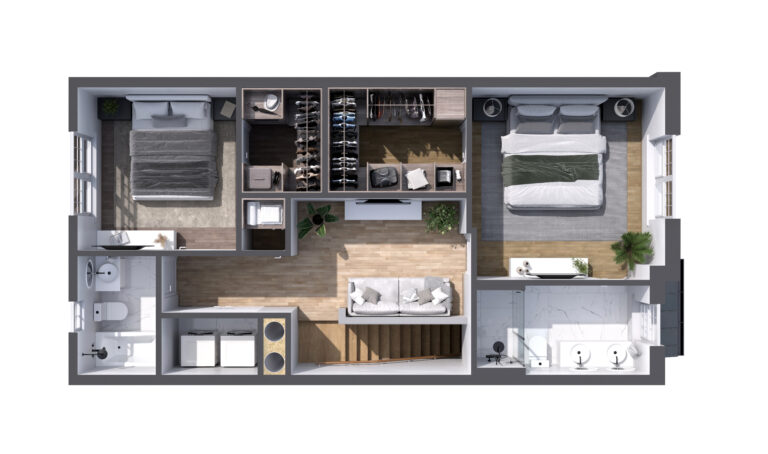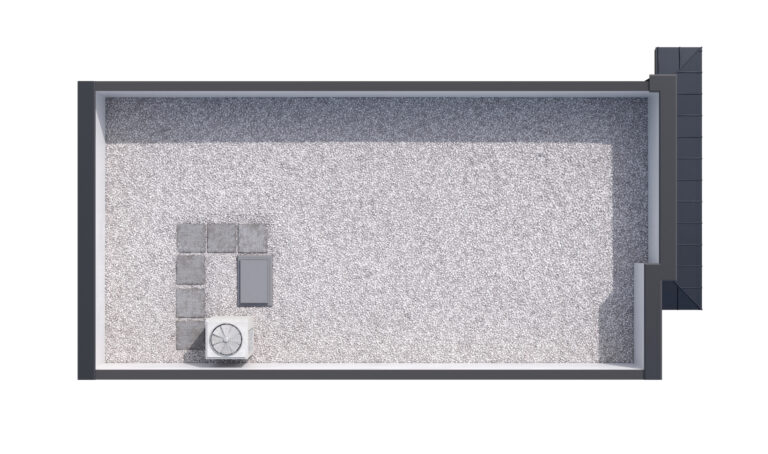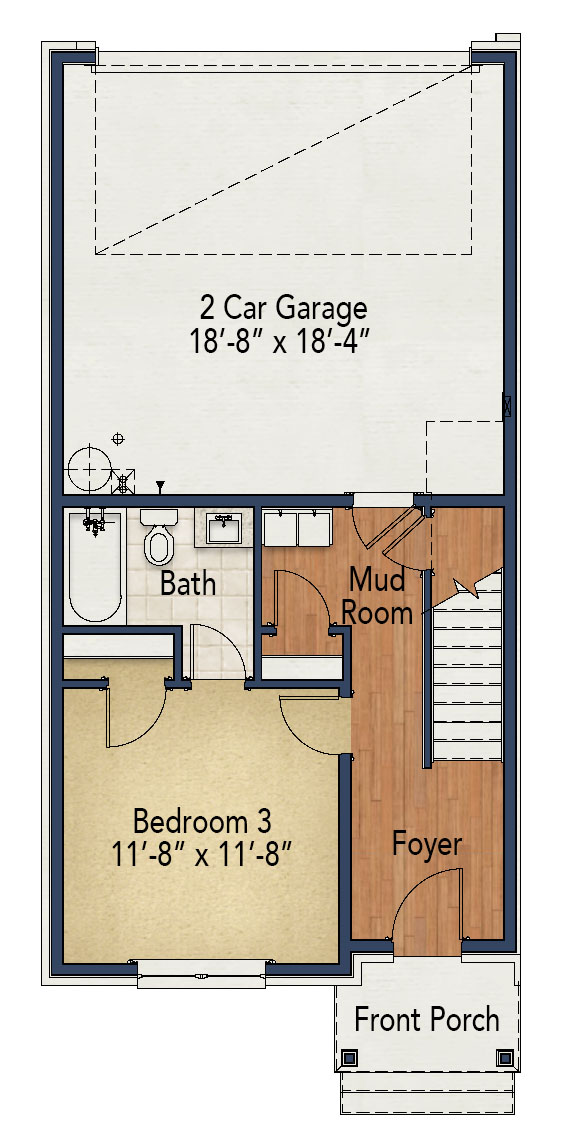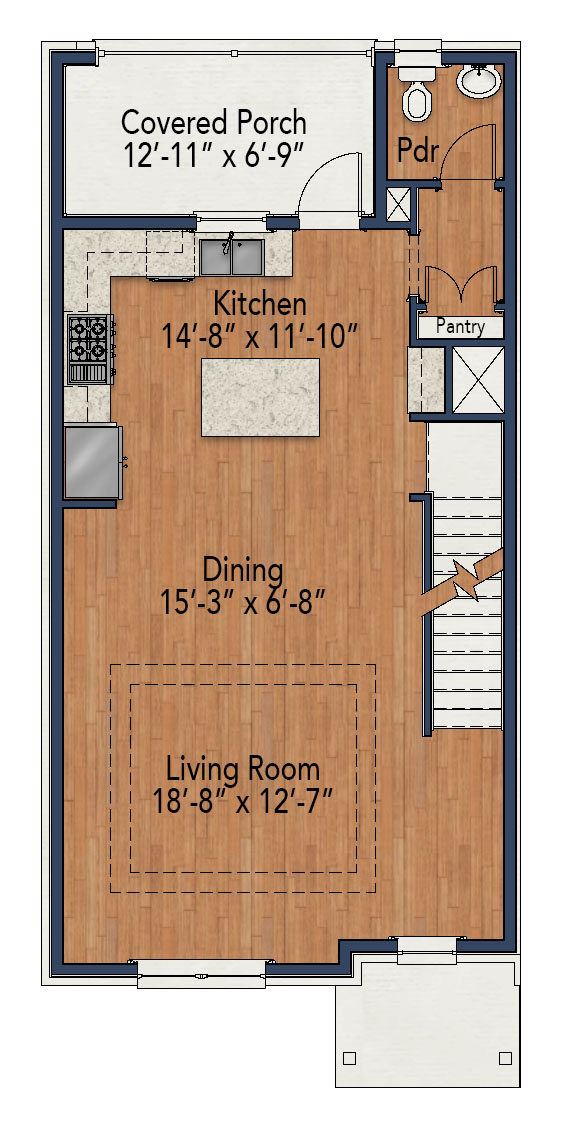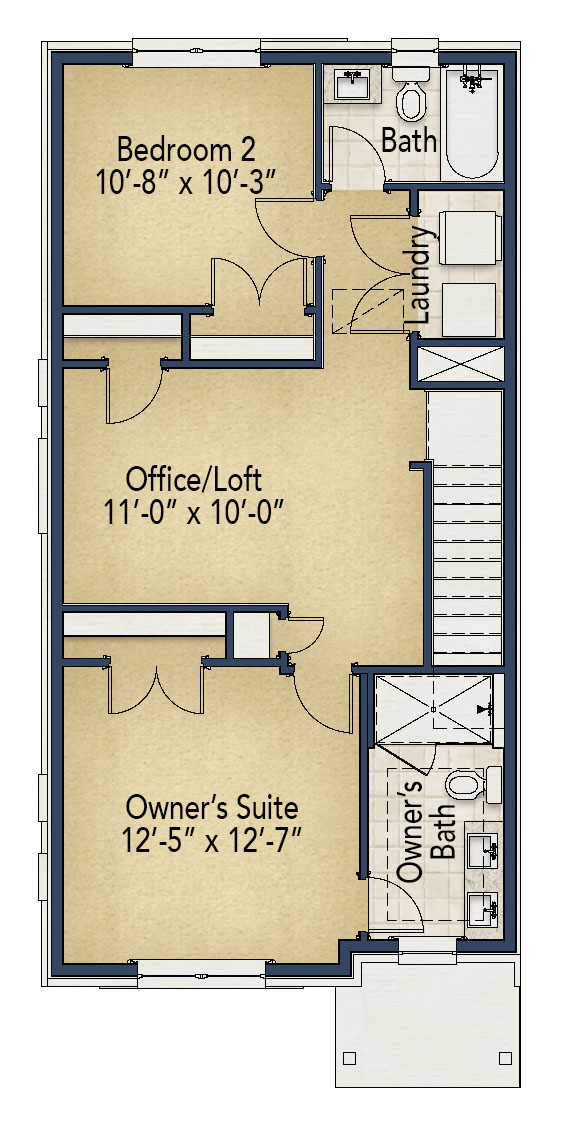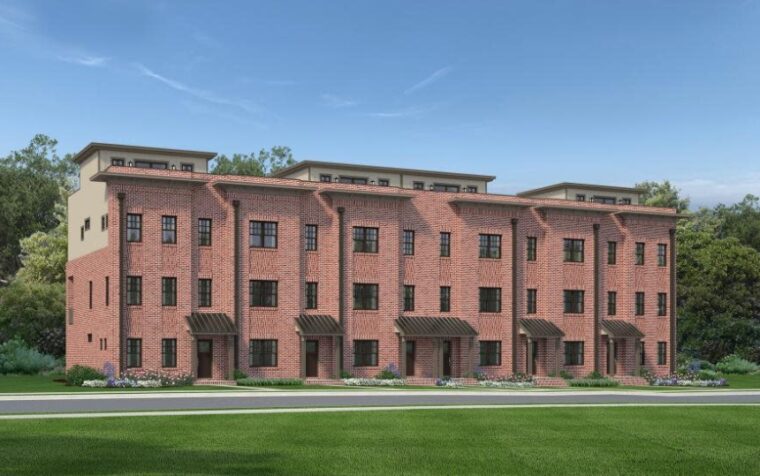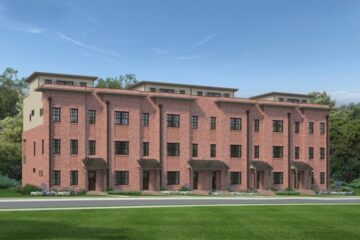Townhome- Plan B
Home Plan
Starting Price
$499,000
Sq. Ft. Range
1905
Bed
3
Bath
3.5
Garages
2
Description
Plan B in our new Townhomes is a great option for those looking for a spacious and functional living space. With 3 bedrooms and 3.5 bathrooms, this layout provides ample room for families or those who enjoy having guests over. The 3rd level office or loft area is a great bonus feature that can be utilized in many different ways, from a home office to a cozy reading nook. Overall, Plan B is a smart choice for those looking for a comfortable and versatile living space.
Floor Plan
