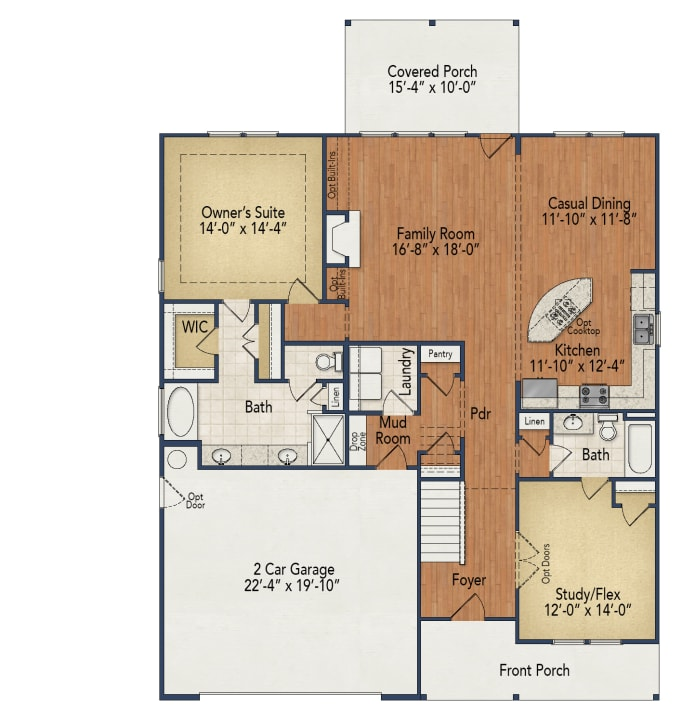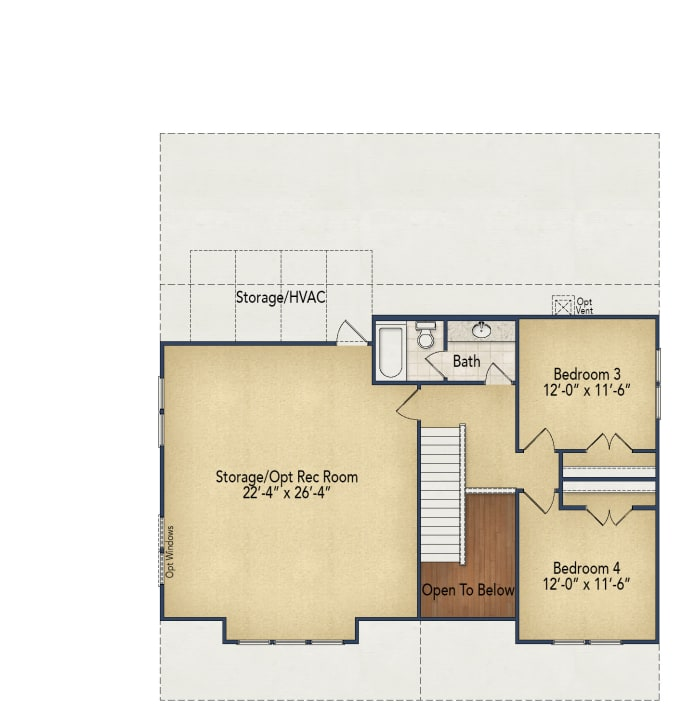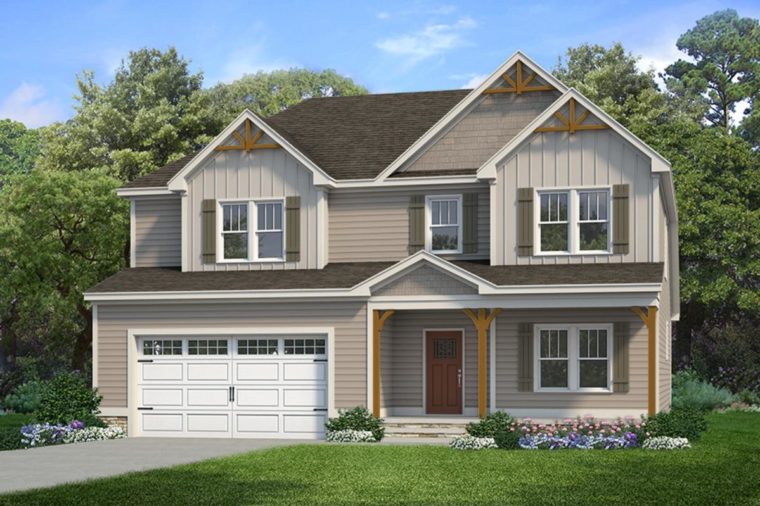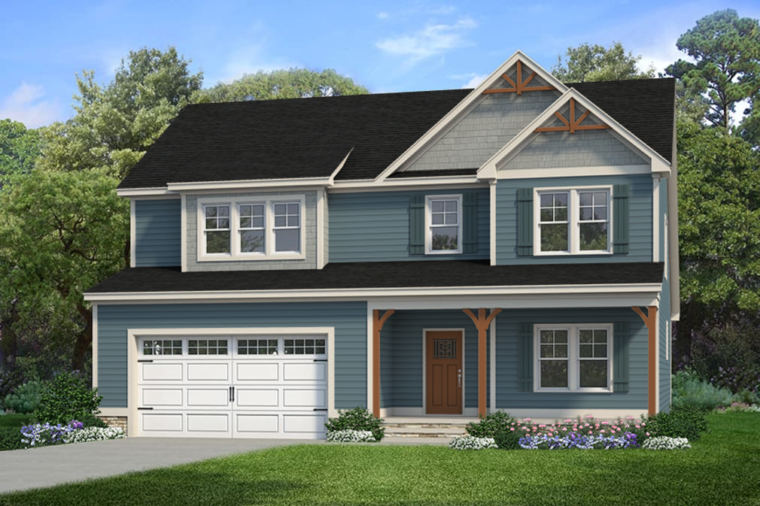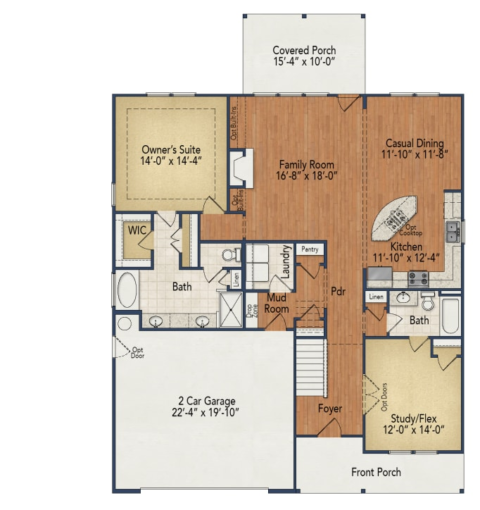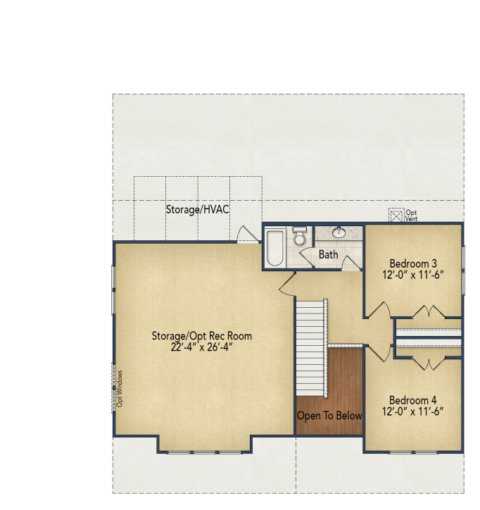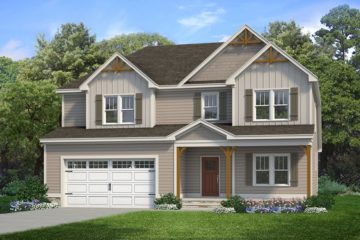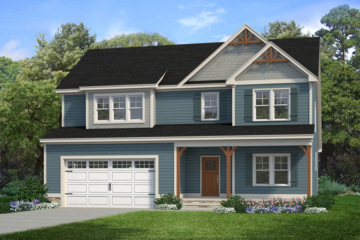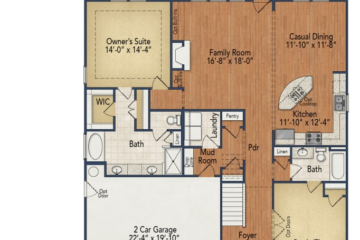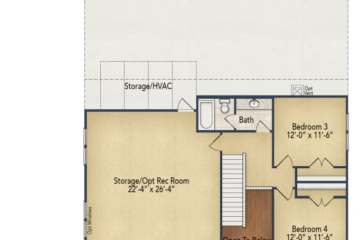Cornwall
Home Plan
Starting Price
$380,000
Sq. Ft. Range
2133-2728
Bed
4
Bath
3
Garages
2
Description
Our Cornwall, with a spacious master suite and study/flex room on the main level, is perfect for today’s multigenerational families. Open floor plan, eat-in kitchen with bar, pantry and spacious family room. Crown molding and special ceiling features. Oversize baseboards and window trim, gas log fireplace, LVP floors in main living areas, granite kitchen with stainless appliance package as well as soft close cabinets and drawers. Second floor has two bedrooms, a bathroom with double vanity and a very generous size unheated storage room that could easily be turned into a recreation room; perfect living space for those spending most of their time upstairs. 14 seer two zone high-efficiency heat pump. Home constructed to Cabo/Mec and 2016 residential energy efficiency standards. Covered front and rear porch. Ascot offers a limited 10 year warranty with PWSC.
Many other high-end extras you would not find elsewhere in this price range.
Prices may vary depending on location. Please refer to communities or inventory for exact details.
Floor Plan
